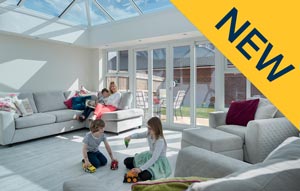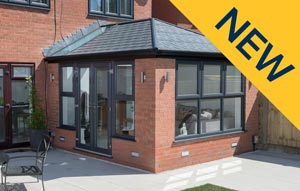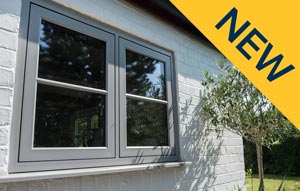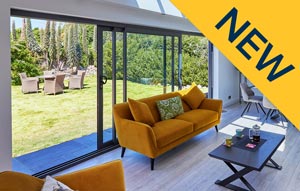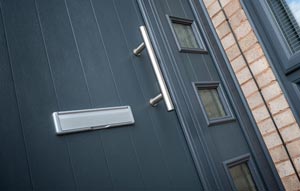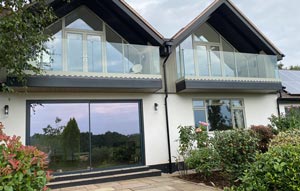Not everyone can afford to move or indeed wants to move, which can prove challenging if their current place of living has become cramped over time, especially if that house happens to be exceptionally small or a bungalow. It’s no problem though as the Lean-To conservatory can overcome this. You can see here that it has superbly integrated into a compact space and yet still provides ample internal floor room. To open out the space, bi-folding doors are present and can be folded open to eliminate the boundary between the extension and courtyard to turn them into one large area.
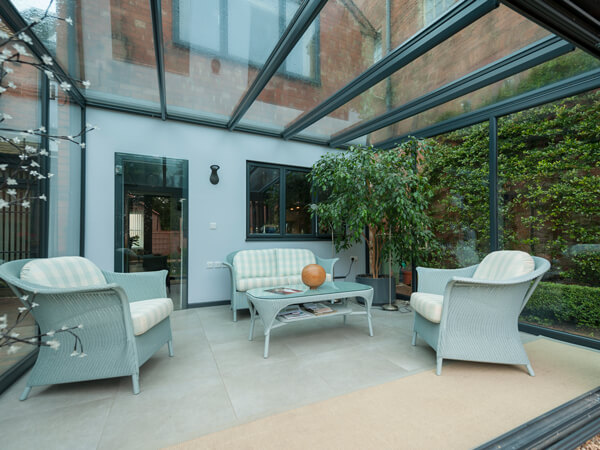
It looks truly in keeping with the original character of the house thanks to the clean and neat lines throughout the design and when relaxing inside you benefit from natural light pouring in from all points, that’s why it’s often called a sunroom. These very trim lines gave us the chance to include so much glass in the roofing system, more than you would expect to get in such a densely sized conservatory. Because the owners were so fond of the fashionable grey coloured applied to the existing kitchen window, they decided to replicate the colour with their new extension including on the new guttering. Who said bigger is always better?
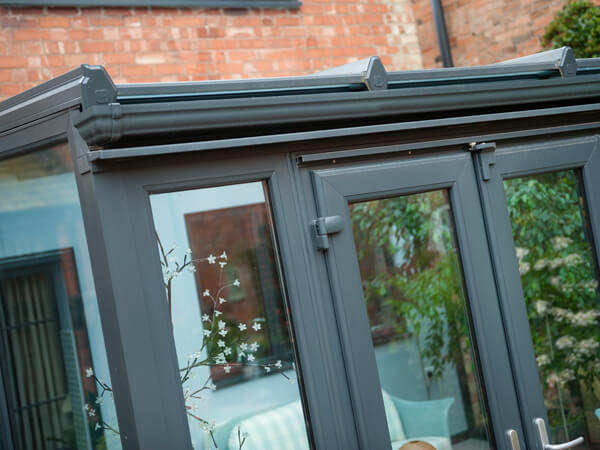
REQUEST YOUR FREE QUOTE
Simply fill in your details for your free, no obligation quotation, and click "Get Quote"
NEED MORE INSPIRATION? DOWNLOAD A BROCHURE
Simply select the brochure(s) you would like to browse, fill in your details, and then click ‘Download’.
Step 1 - Please select the brochure(s) you would like:
INSPIRED? GET A FREE QUOTE TODAY!
Simply fill in your details for your free, no obligation quotation, and click “Get Quote”



